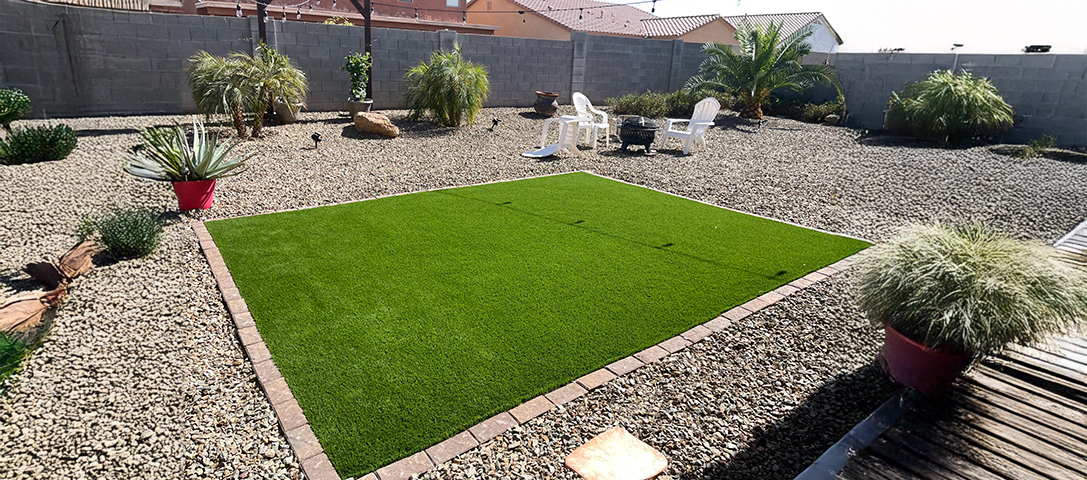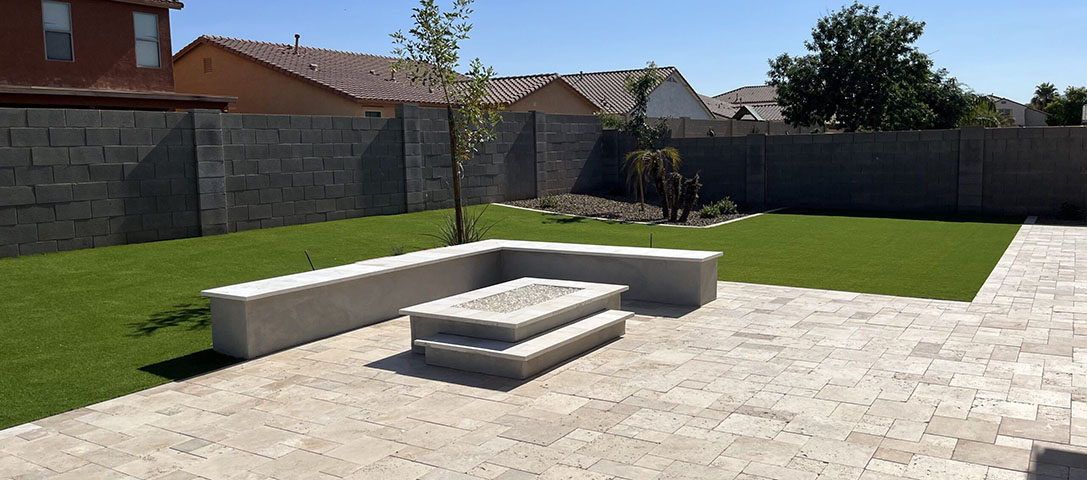

Project Description
At the Hoopes residence, the focus was on creating an intentional, highly functional outdoor living space that aligned with their new chapter as empty-nesters. Though they had downsized to a smaller home, they still wanted a space where their family could gather, grandkids could play, and everyone could enjoy the beautiful Arizona weather year-round, including those hot summer days. With limited square footage, every inch of the yard needed to serve a purpose. We designed a comfortable, well-balanced space featuring a custom outdoor kitchen, fire pit with built-in bench seating, travertine pavers, and a private outdoor shower with hot and cold water perfect for cooling off during a hot day or taking a nice warm shower underneath the stars at night. A garden space added a personal touch, while new turf, plants, integrated lighting, misting system, and irrigation helped to bring the entire space to life. We also regraded the yard to handle drainage along the back wall and replaced the previous landscaping for a clean, updated look. The result is a warm, welcoming yard that’s ready for family gathering, everyday relaxation, and making new memories; no matter the season.
Outdoor Kitchen, Fire Pit, Bench, Travertine, Garden Space, Outdoor Shower, Fully Integrated Mist System, Turf, Regraded the Yard to Compensate

We’re Now Copper Ridge Landscaping & Design! ELM Landscaping & Design is rebranding to Copper Ridge Landscaping & Design. Same trusted team and ownership. Same licensed, bonded, and insured company, proudly serving you for over 25 years. Thank you for growing with us!